Property For Sale in Harburn Road, West Calder
Offers Over £225,000
Please enter your starting address in the form input below.
Please refresh the page if trying an alernate address.
- Victorian Double Upper Apartment
- Stunning Interiors
- Chic, Period Features
- Gardens & Parking
- Large Lounge
- Kitchen/Diner
- 2/3 Bedrooms
- 2 Bathrooms
**ELEGANT, VICTORIAN 3 BEDROOM DOUBLE UPPER APARTMENT!**
Niall McCabe and RE/MAX Property re delighted to bring to the market this stunning 3-bedroom Victorian double upper apartment which is brimming with original features and is within walking distance to West Calder town centre.
Rarely seen on the market, 55 Harburn Road is exceptionally handsome stone fronted double upper villa which has been decorated in classy tones, which only accentuates the original period features of the property, with a vast amount of living & sleeping space, this villa provides the versatility to suit a whole host of life styles.
West Calder enjoys a good range of local amenities, including shops, a post office and primary school with nursery. West Calder provides a broader range of facilities, including a supermarket, bars, restaurants and a railway station. Bathgate and Livingston offer more comprehensive amenities and shopping. With the local railway station at West Calder, the rail links are excellent. There is also easy access to the road network of the central belt, including the M8, M9 and A71 providing easy commuting to Edinburgh and Glasgow, within easy reach of Edinburgh Airport.
The home report is available from our website.
Freehold
Council tax band C
There are No Factor Fees
These particulars are prepared on the basis of information provided by our clients. Every effort has been made to ensure that the information contained within the Schedule of Particulars is accurate. Nevertheless, the internal photographs contained within this Schedule/ Website may have been taken using a wide-angle lens. All sizes are recorded by electronic tape measurement to give an indicative, approximate size only. Floor plans are demonstrative only and not scale accurate. Moveable items or electric goods illustrated are not included within the sale unless specifically mentioned in writing. The photographs are not intended to accurately depict the extent of the property. We have not tested any service or appliance. This schedule is not intended to and does not form any contract. It is imperative that, where not already fitted, suitable smoke alarms are installed for the safety for the occupants of the property. These must be regularly tested and checked. Please note all the surveyors are independent of RE/MAX Property. If you have any doubt or concerns regarding any aspect of the condition of the property you are buying, please instruct your own independent specialist or surveyor to confirm the condition of the property - no warranty is given or implied.
Rooms
Entrance Hallway - 17' 4'' x 4' 5'' (5.29m x 1.35m)
The hallway provides a delightful introduction to the home and finished with a classic colour scheme. You gain access to the lounge, dining room and kitchen and there is a quirky staircase enticing you to the upper level.
Lounge - 14' 4'' x 12' 6'' (4.38m x 3.81m)
This spacious lounge boasts classic décor complemented perfectly, with soft carpeted flooring, feature fireplace with striking tile design, wall mounted radiator and ample power points and a large double bay picture window which floods the room with an abundance of light.
Kitchen/Diner - 16' 1'' x 12' 6'' (4.89m x 3.81m)
Situated at the rear of the home, the ‘Farmhouse’ style kitchen is exceptionally well-appointed with a vast range of wood shaker style cabinetry complimented by attractive worktop and splashback tiling. It is accompanied by plentiful workspace, stylish flooring, full complement of integrated and free-standing appliances and a feature fireplace.
Bedroom 1 - 13' 3'' x 13' 1'' (4.03m x 3.98m)
Great sized bedroom overlooking the front aspect of the property, there is a gorgeous living flame fireplace, large window allowing a lot of light, flooring is carpeting, several power-points and offers built in storage.
Family Bathroom - 9' 11'' x 4' 5'' (3.03m x 1.35m)
The stylish family bathroom has been thoughtfully designed, and comes complete with a wash hand basin, W.C, it also offers a gorgeous bathtub and a large, glazed window.
Bedroom 2 - 16' 6'' x 10' 9'' (5.03m x 3.27m)
This is a fabulous sized bedroom with dual aspect Velux windows, fresh décor & stylish laminate flooring – there is also ample floorspace for several furniture formations.
Bedroom 3 - 11' 9'' x 9' 0'' (3.59m x 2.75m)
Located just off bedroom 2, this space could be used as a 3rd bedroom, home office, dressing room or snug area – a lovely spot with a custom shelving design & chic finish.
Shower Room - 7' 9'' x 6' 8'' (2.37m x 2.02m)
Striking 3-piece shower room which benefits from having a large double shower enclosure, wash hand basin & W.C – there is a glazed window, modern floor design & central lighting.
Exterior
Externally, the property is accompanied by a private section of a shared garden – a true gardeners paradise with an abundance of potential to add your own stamp & create a tropical oasis! There is a slabbed portion, lawn and space for storage, as-well as shared car parking.
Utility Room - 5' 10'' x 5' 2'' (1.77m x 1.57m)
A handy utility room, adjacent to the kitchen - creating a handy space for washing & cleaning appliances.
Request A Viewing
Photo Gallery
EPC
Floorplans (Click to Enlarge)
Nearby Places
| Name | Location | Type | Distance |
|---|---|---|---|
West Calder EH55 8AT
Re/Max Property Marketing Centre - Aberdeen Ltd

Office FF17.
BlueSky Business,
Arnhall Business Park,
Prospect Road,
Westhill,
AB32 6FJ
Tel: 01224 057300 | Email: info@remax-aberdeen.net
Properties for Sale by Region | Properties to Let by Region | Privacy Policy | Cookie Policy
©
RE/MAX Town & Country. All rights reserved.
Powered by Expert Agent Estate Agent Software
Estate agent websites from Expert Agent
Each office is Independently Owned and Operated
RE/MAX International
Argentina • Albania • Austria • Belgium • Bosnia and Herzegovina • Brazil • Bulgaria • Cape Verde • Caribbean/Central America • North America • South America • China • Colombia • Croatia • Cyprus • Czech Republic • Denmark • Egypt • England • Estonia • Ecuador • Finland • France • Georgia • Germany • Greece • Hungary • Iceland • Ireland • Israel • Italy • India • Latvia • Lithuania • Liechenstein • Luxembourg • Malta • Middle East • Montenegro • Morocco • New Zealand • Micronesia • Netherlands • Norway • Philippines • Poland • Portugal • Romania • Scotland • Serbia • Slovakia • Slovenia • Spain • Sweden • Switzerland • Turkey • Thailand • Uruguay • Ukraine • Wales

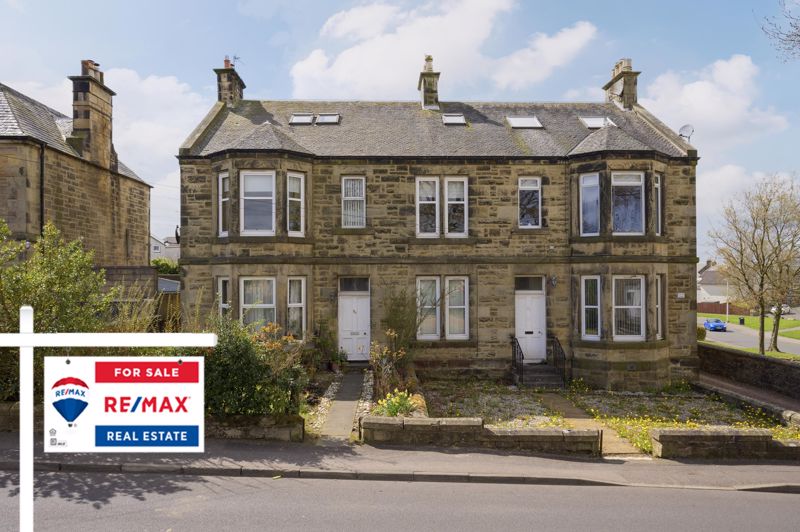























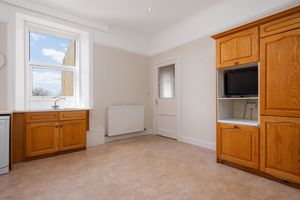
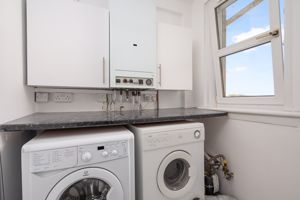











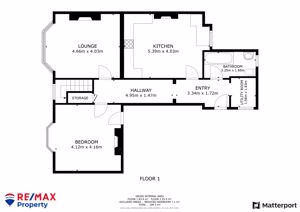
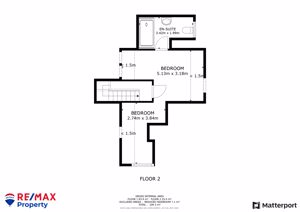

 3
3  2
2  1
1 Mortgage Calculator
Mortgage Calculator
