Property Sold STC in Appin Street, Edinburgh
Offers Over £280,000
Please enter your starting address in the form input below.
Please refresh the page if trying an alernate address.
- Superb Ground Floor Apartment
- Close to the City Centre
- Lounge
- Breakfasting Kitchen
- 2 Double Bedrooms, 1 En-Suite
- Bathroom
- Private Rear Decking Area
Fantastic 2 Bedroom Ground Floor Apartment!
Perfect for Investors, First Time Buyers or Commuters!
Nicole McFarlane and RE/MAX Property proudly present this delightful 2 bedroom ground floor apartment in Slateford, Edinburgh. The property comprises of entrance hall, lovely lounge, recently upgraded kitchen, 2 spacious bedrooms, 1 with a modern en-suite and stylish bathroom. The property further benefits from GCH, DG, private rear garden and ample on street car parking. The property is a credit to the current owners.
Slateford, is a historic yet modern neighbourhood in the heart of Edinburgh, offering a unique living experience. With seamless commuting links and a plethora of local amenities. It’s prime location ensures quick access to Edinburgh's key destinations. The Slateford train station connects you to the city centre within minutes, while an extensive bus network and well-maintained cycle paths provide flexible commuting options. There is a large, diverse range of shops and boutiques, from local markets to renowned brands with an array of restaurants, cafes, and pubs, offering both local and international cuisines. Enjoy leisurely strolls in Harrison Park or along the Water of Leith Walkway, providing a serene escape.
This property and location is ideal for families and professionals with the property being in close proximity to quality schools, ensuring excellent educational opportunities. Professionals appreciate the convenience of Slateford's strategic location, making work and leisure easily accessible. This location is particularly convenient for access to Edinburgh Napier University's Craiglockhart Campus and Heriot Watt University at Riccarton within easy reach. Moreover, the nearby City by-pass facilitates quick access to major commuting routes, including the M8, M9, Queensferry Crossing, and Edinburgh International Airport.
The home report can be downloaded from the RE/MAX website.
Freehold Property
Council Tax Band E
Factor Fee - £78 a month
These particulars are prepared on the basis of information provided by our clients. Every effort has been made to ensure that the information contained within the Schedule of Particulars is accurate. Nevertheless, the internal photographs contained within this Schedule/ Website may have been taken using a wide-angle lens. All sizes are recorded by electronic tape measurement to give an indicative, approximate size only. Floor plans are demonstrative only and not scale accurate. Moveable items or electric goods illustrated are not included within the sale unless specifically mentioned in writing. The photographs are not intended to accurately depict the extent of the property. We have not tested any service or appliance. This schedule is not intended to and does not form any contract. It is imperative that, where not already fitted, suitable smoke alarms are installed for the safety for the occupants of the property. These must be regularly tested and checked. Please note all the surveyors are independent of RE/MAX Property. If you have any doubt or concerns regarding any aspect of the condition of the property you are buying, please instruct your own independent specialist or surveyor to confirm the condition of the property - no warranty is given or implied.
Rooms
Entrance Hall
Enter via a wooden door into the beautiful welcoming hall that then provides access to the lounge, breakfasting kitchen, 2 bedrooms and bathroom. 2 ceiling light fittings, laminate flooring and a radiator.
Lounge - 13' 8'' x 12' 3'' (4.16m x 3.73m)
Very generous and light room with French doors leading into the rear garden with windows on either side. Central light fitting, laminate flooring and a radiator. Access to the breakfasting kitchen.
Breakfasting Kitchen - 18' 2'' x 8' 7'' (5.53m x 2.61m)
Newly decorated, modern room with a large window to the rear of the property. Comprising of base and wall units with complimentary work tops, splash back tiling and a ceramic sink with mixer tap. Integrated gas hob, electric oven, extractor fan, fridge/freezer, dishwasher and washing machine. Downlighters, under unit lighting, Herringbone laminate flooring and a radiator. There is space for a table and chairs.
Bedroom 1 - 9' 9'' x 9' 5'' (2.97m x 2.87m)
Lovely room with a window to the front of the property. Central light fitting, double fitted wardrobes offering excellent hanging and storage space, laminate flooring and a radiator. Access to the en-suite.
En-Suite - 7' 5'' x 5' 3'' (2.26m x 1.60m)
Beautifully finished room comprising of a white WC, floating sink with a mixer tap and a double walk-in shower with a mains operated shower and rainfall shower head. Downlighters, partially tiled walls, tiled flooring, feature wall mirror, shaver point and a radiator.
Bedroom 2 - 9' 10'' x 9' 5'' (2.99m x 2.87m)
Another good sized room with a window to the front of the property. Central light fitting, double fitted wardrobes, laminate flooring and a radiator.
Bathroom - 6' 9'' x 5' 5'' (2.06m x 1.65m)
Stylish room comprising of a white WC, round sink with chrome mixer tap and vanity unit below, bath with a chrome mixer tap and an overhead mains operated shower with a rainfall shower head and a glass screen. Downlighters, partially tiled walls, tiled flooring, decorative wall mirror, shaver point and a radiator.
External
There is a well maintained, enclosed communal garden with a private decking area, lawn area and mature shrubs and plants. There on street parking to the front of the building and a bike shed.
Photo Gallery
EPC
Floorplans (Click to Enlarge)
Nearby Places
| Name | Location | Type | Distance |
|---|---|---|---|
Edinburgh EH14 1PN
Re/Max Property Marketing Centre - Aberdeen Ltd

Office FF17.
BlueSky Business,
Arnhall Business Park,
Prospect Road,
Westhill,
AB32 6FJ
Tel: 01224 057300 | Email: info@remax-aberdeen.net
Properties for Sale by Region | Properties to Let by Region | Privacy Policy | Cookie Policy
©
RE/MAX Town & Country. All rights reserved.
Powered by Expert Agent Estate Agent Software
Estate agent websites from Expert Agent
Each office is Independently Owned and Operated
RE/MAX International
Argentina • Albania • Austria • Belgium • Bosnia and Herzegovina • Brazil • Bulgaria • Cape Verde • Caribbean/Central America • North America • South America • China • Colombia • Croatia • Cyprus • Czech Republic • Denmark • Egypt • England • Estonia • Ecuador • Finland • France • Georgia • Germany • Greece • Hungary • Iceland • Ireland • Israel • Italy • India • Latvia • Lithuania • Liechenstein • Luxembourg • Malta • Middle East • Montenegro • Morocco • New Zealand • Micronesia • Netherlands • Norway • Philippines • Poland • Portugal • Romania • Scotland • Serbia • Slovakia • Slovenia • Spain • Sweden • Switzerland • Turkey • Thailand • Uruguay • Ukraine • Wales


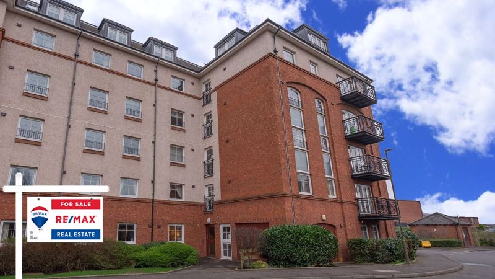
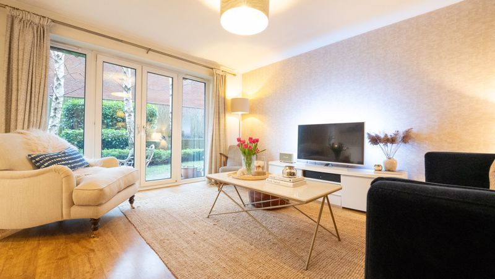
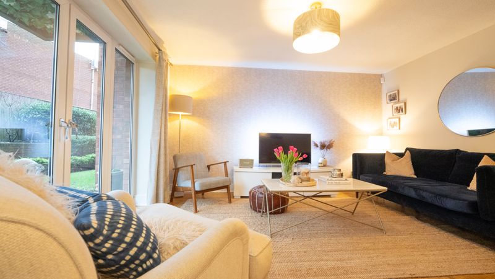
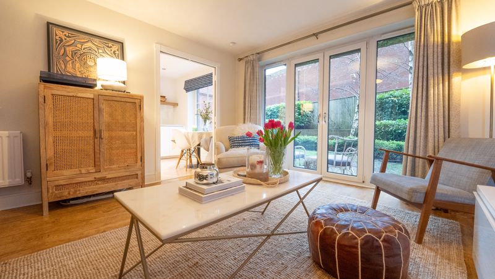
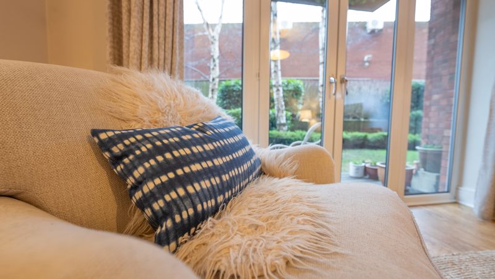
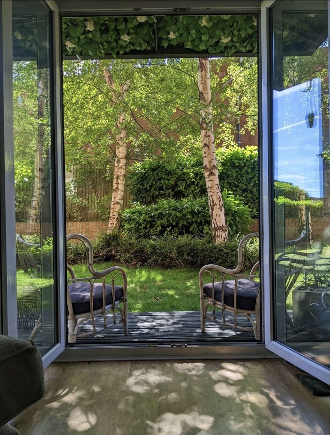
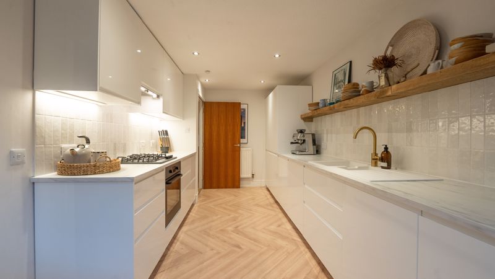
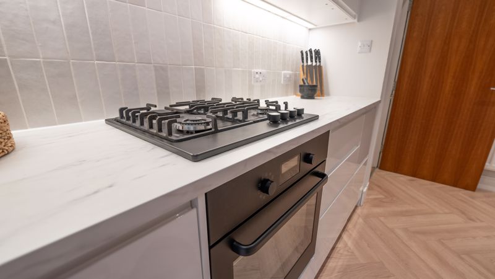
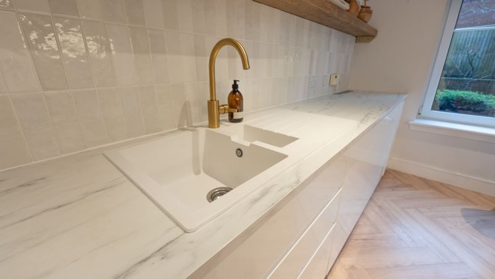
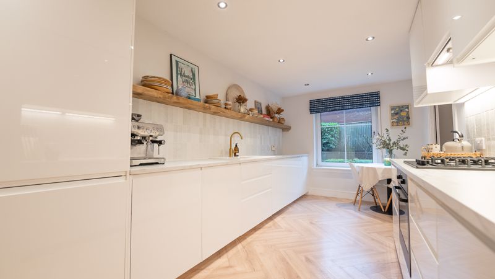
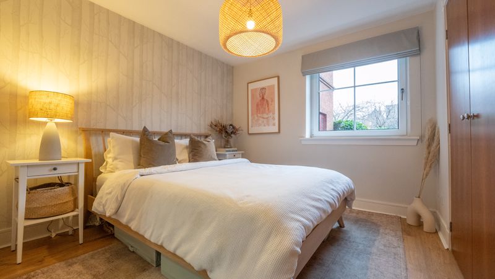
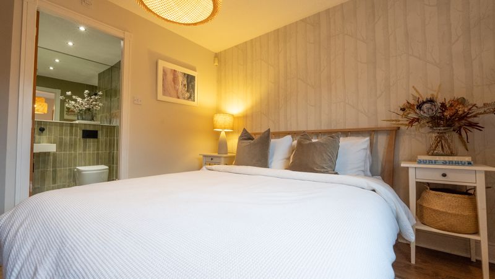
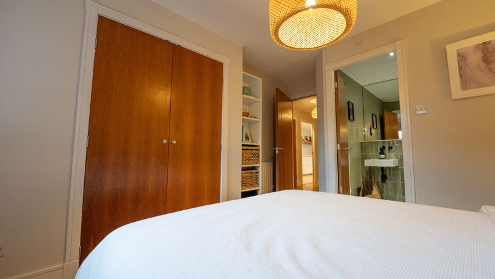
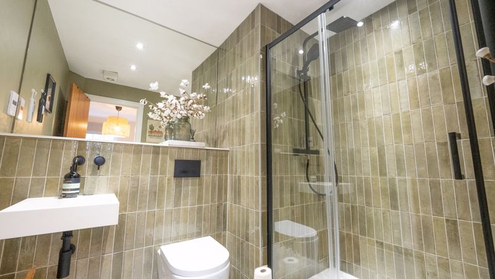
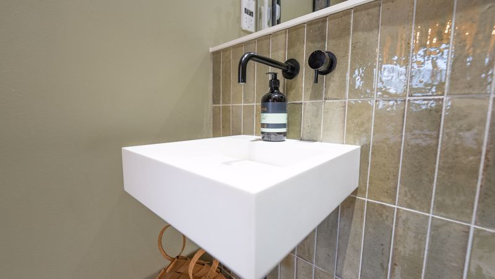
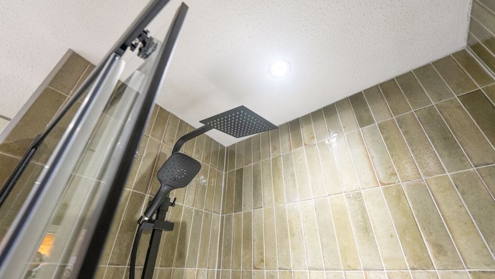
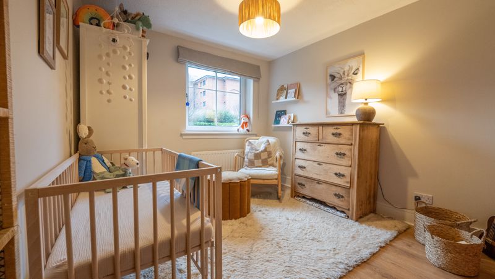
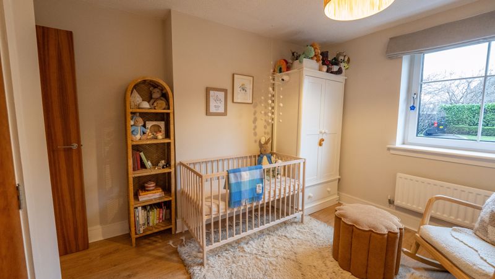
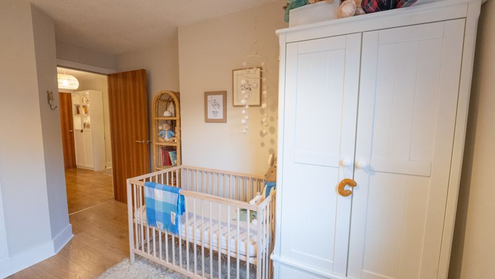
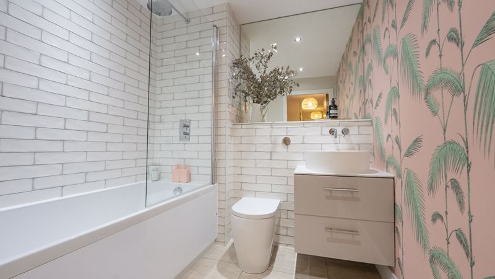
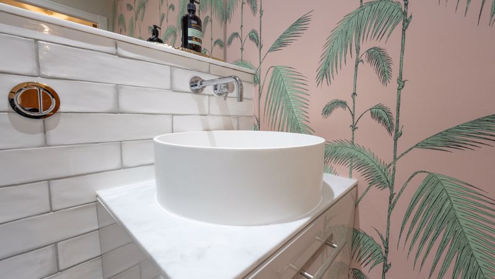
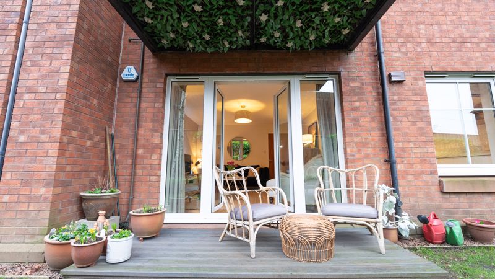
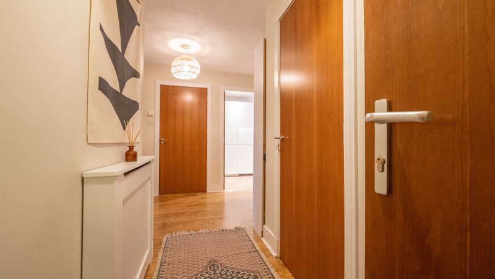
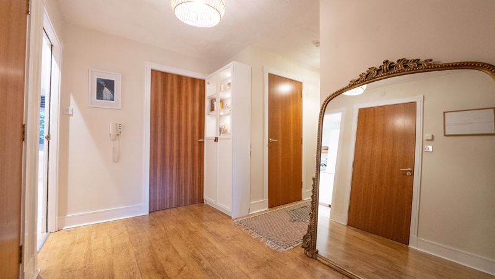


























 2
2  2
2  1
1 Mortgage Calculator
Mortgage Calculator
